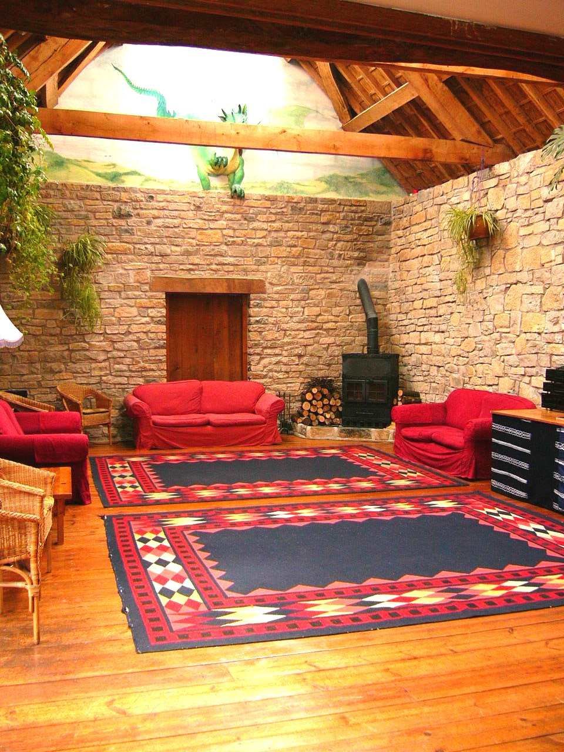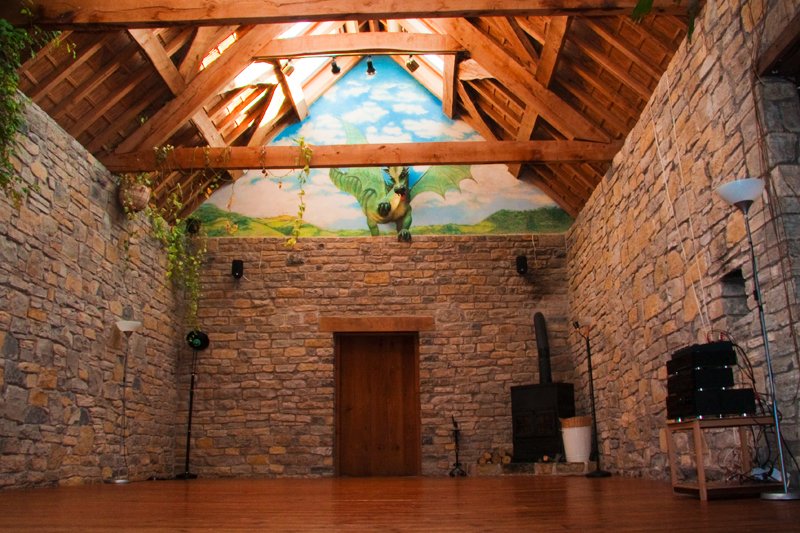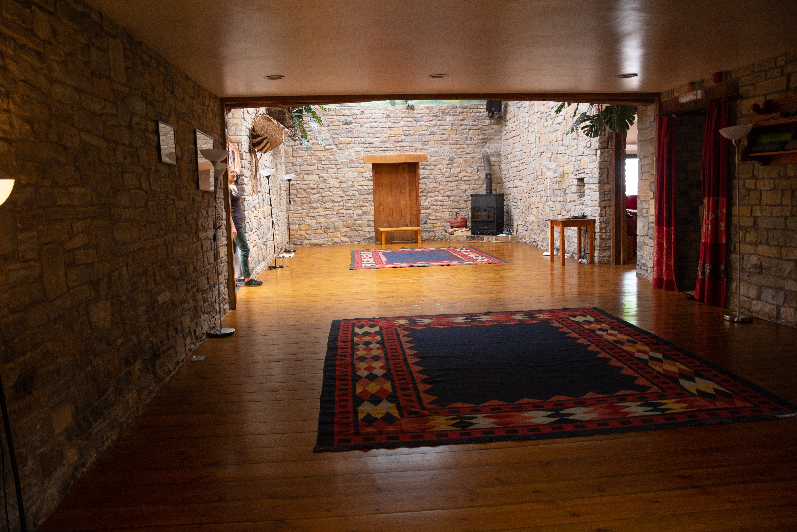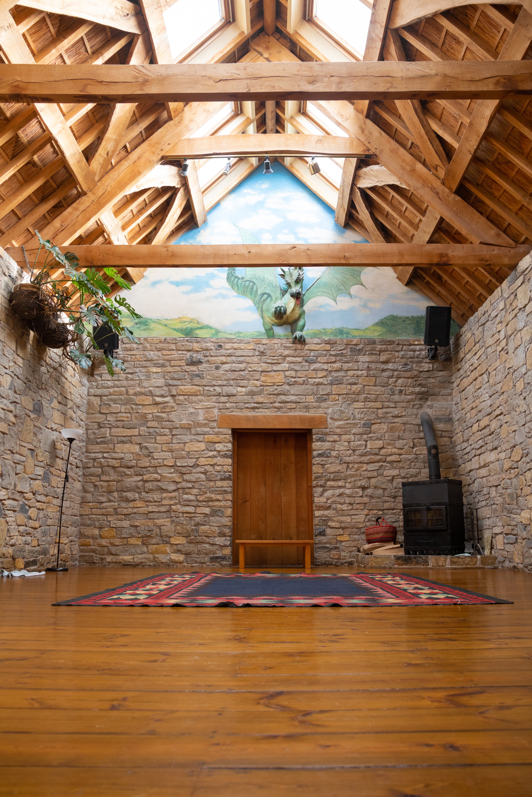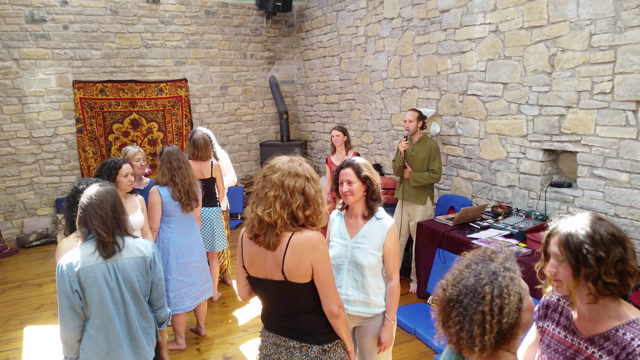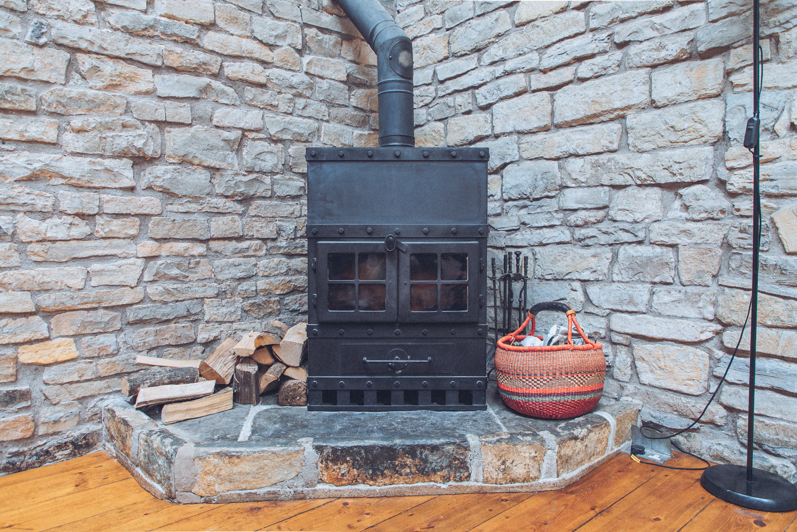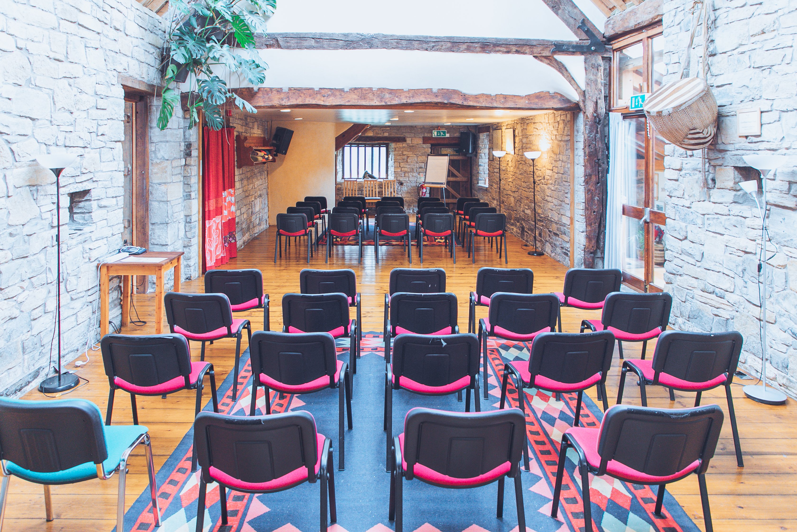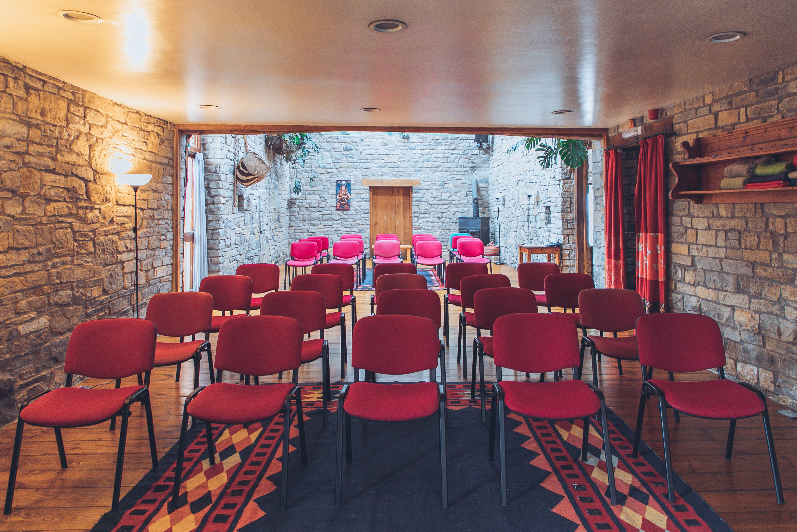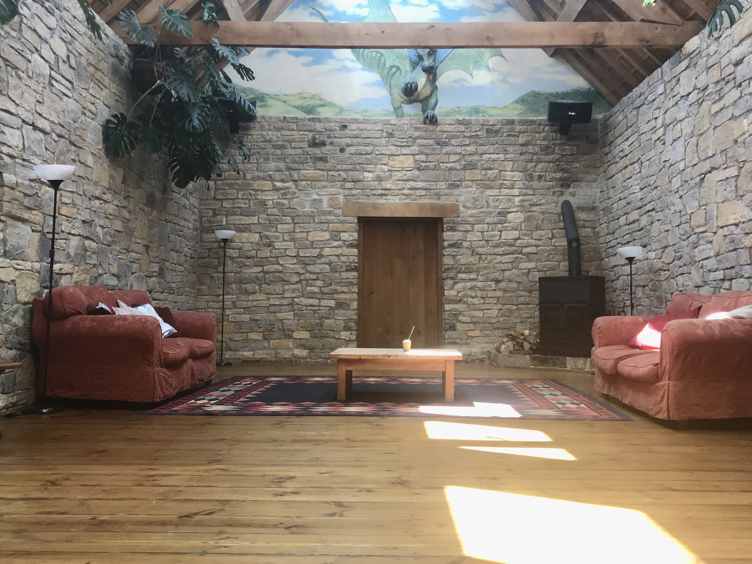Main Hall

52' x 18' (15.8 x 5.4m) This workspace has a large woodstove, underfloor heating (in the Winter) and sound system with mixing desk. It can be partitioned into two if required and has an adjacent annexe/kitchenette with sink, fridge, kettle etc. There are four loos and two showers next to the Main Hall.
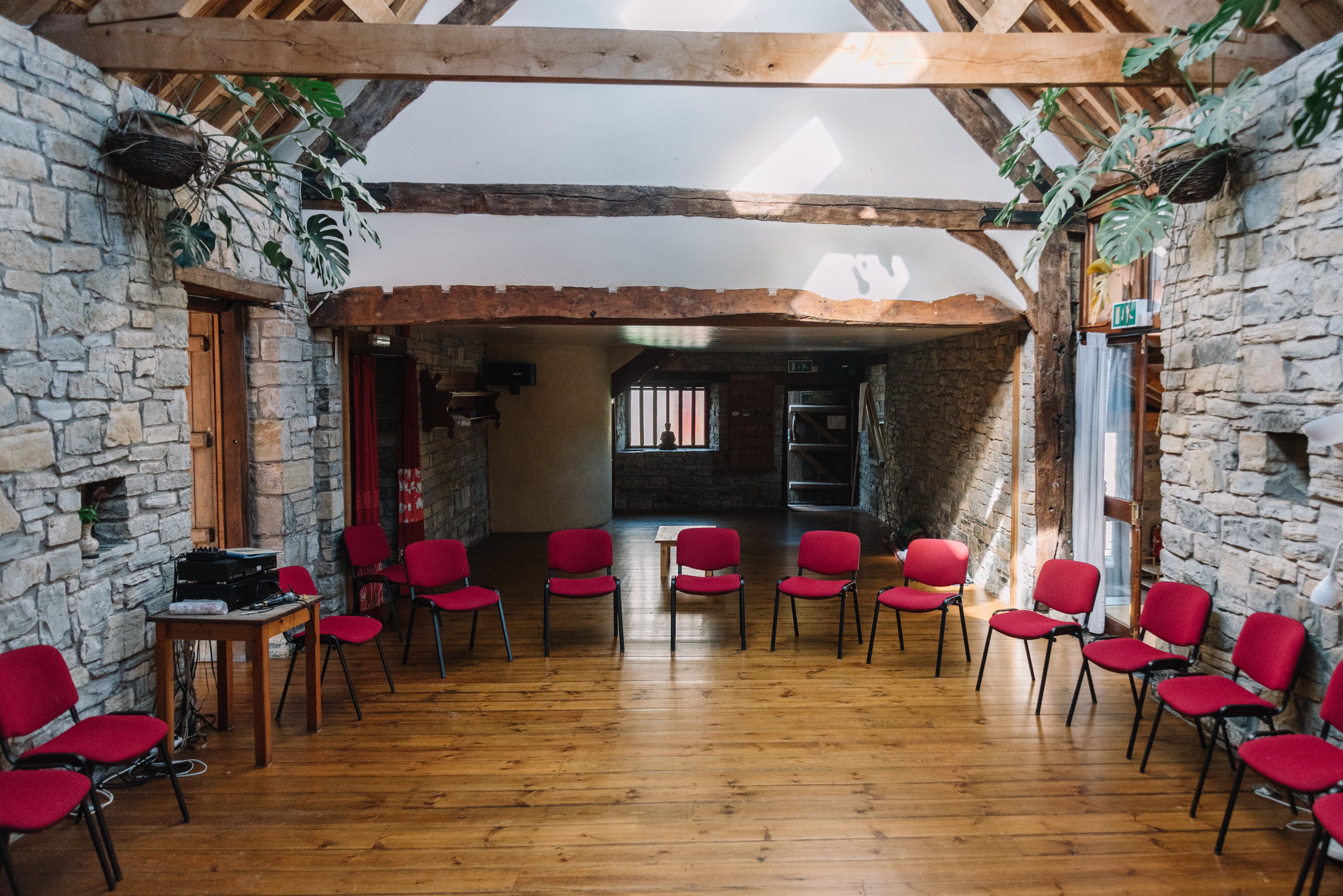
With:
3 sofas, chairs, cushions, blankets
Flip chart
Projector screen and projector
Altar table
Rugs
